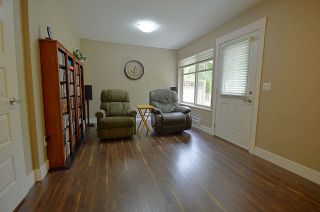Janice Strachan |
Cell 604-785-1398 | janicestrachan@royallepage.ca |
My Listings
77 19525 73 Avenue
Clayton
Surrey
V4N 6L7
$699,900
Residential Attached
beds: 3
baths: 4.0
1,935 sq. ft.
built: 2012
SOLD OVER THE LISTING PRICE!

- Status:
- Sold
- Prop. Type:
- Residential Attached
- MLS® Num:
- R2177575
- Sold Date:
- Jun 19, 2017
- Bedrooms:
- 3
- Bathrooms:
- 4
- Year Built:
- 2012
This is the Uptown townhome you have been waiting for! End unit, biggest plan, end of the complex, backs onto walking trail and greenspace. Double garage w/extra spot out front! Immaculate condition and great floor plan featuring open kitchen w/granite counters, undermount sink, S/S appliances, eating bar, laminate flooring, fireplace w/stone surround, deck overlooking private fully fenced yard, downstairs with full bath and media room, bedrooms up incl. a spacious master (big enough for king), walkin closet, ensuite with rain shower head, tile floors and granite counters in both bathroom plus 2 other good size bedrooms! Open House Saturday June 17th 1 to 3 and Sunday June 18th 2 to 4.
- Price:
- $699,900
- Dwelling Type:
- Townhouse
- Property Type:
- Residential Attached
- Home Style:
- 2 Storey w/Bsmt., End Unit
- Bedrooms:
- 3
- Bathrooms:
- 4.0
- Year Built:
- 2012
- Floor Area:
- 1,935 sq. ft.180 m2
- Lot Size:
- 0 sq. ft.0 m2
- MLS® Num:
- R2177575
- Status:
- Sold
- Floor
- Type
- Size
- Other
- Main
- Dining Room
- 10'2"3.10 m × 9'10"3.00 m
- -
- Main
- Living Room
- 13'2"4.01 m × 9'4"2.84 m
- -
- Main
- Family Room
- 17'11"5.46 m × 9'11"3.02 m
- -
- Main
- Eating Area
- 9'11"3.02 m × 8'8"2.64 m
- -
- Main
- Kitchen
- 10'3"3.12 m × 8'11"2.72 m
- -
- Above
- Master Bedroom
- 14'10"4.52 m × 12'8"3.86 m
- -
- Above
- Bedroom
- 11'2"3.40 m × 9'3"2.82 m
- -
- Above
- Bedroom
- 11'2"3.40 m × 9'7"2.92 m
- -
- Above
- Walk-In Closet
- 0'.00 m × 0'.00 m
- -
- Bsmt
- Media Room
- 19'2"5.84 m × 10'2"3.10 m
- -
- Floor
- Ensuite
- Pieces
- Other
- Main
- No
- 2
- Above
- Yes
- 3
- Above
- No
- 4
- Bsmt
- No
- 4
Larger map options:
Listed by Royal LePage West R.E.S.
Data was last updated January 14, 2025 at 12:10 AM (UTC)
- JANICE STRACHAN
- ROYAL LEPAGE WEST R.E.S
- 1 (604) 7851398
- Contact by Email
The data relating to real estate on this website comes in part from the MLS® Reciprocity program of either the Greater Vancouver REALTORS® (GVR), the Fraser Valley Real Estate Board (FVREB) or the Chilliwack and District Real Estate Board (CADREB). Real estate listings held by participating real estate firms are marked with the MLS® logo and detailed information about the listing includes the name of the listing agent. This representation is based in whole or part on data generated by either the GVR, the FVREB or the CADREB which assumes no responsibility for its accuracy. The materials contained on this page may not be reproduced without the express written consent of either the GVR, the FVREB or the CADREB.
Home | Properties | Buying | Selling | Member Login | Biography | Contact Me | Blog | Reports | Home Evaluation | Testimonials | Links | Become a Member | Site Map
About Me

I make myself available at all times. My web site is here to help you 24 hours a day. When you are ready to see a listing in person, or just have a simple question, please don't hesitate to contact me!
Sign Up
Already a member?

Royal LePage West R.e.s
2185 Austin Ave.
Coquitlam, BC
Site Design is a copyright myRealPage.com Inc. All rights reserved.


